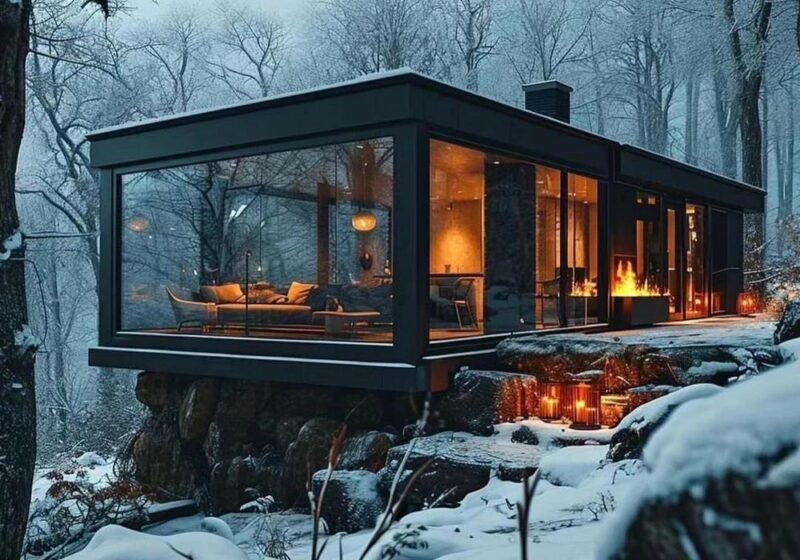If the outdoors is your cup of tea, this AI-generated modern modular forest home concept is perfect for your next home inspiration.
Modern Modular Forest Home
Nestled in the heart of a snow-filled forest, an architectural marvel beckons. It calls to those wanting peace and modern convenience in equal measure.
This is not just any home. It’s a unique modular forest home that redefines elegance.
The sustainable design and seamless integration help blend the home into the natural world around it.
This modern forest home stands as a testament to the possibilities of contemporary architecture, and we’re excited to showcase this design.
It features aspects that respect and enhance the environment around it.
Let’s deep dive into this beautiful and unique forest home and see why it’s an instant classic.
Living Room Panoramic Views
Let’s start with the obvious. The incredible views from the living room offer a priceless view of the forest surrounding the home.
Complete with a small fireplace and an oversized comfy couch, and there is no better place to enjoy the serenity this home has to offer.
Eco-Design Approach
The home is situated in a small clearing in the woods. The house and its presence are almost sublime against the snow-filled trees.
Designed with an eco-conscious approach, the home comprises prefabricated modules that can be assembled on-site. This helps minimize the impact on the surrounding environment.
Using natural materials, such as sustainably sourced wood and stone, complements the placement in the forest. It allows the home to sit in harmony with the towering trees and natural carpet of grass and greenery.
If you’re interested, here is another nature-inspired home built with the beauty and details of the natural surroundings.
It’s Modular By Design
Each module of the home is thoughtfully designed to capture the essence of the surrounding forest.
Expansive glass walls serve as portals to the outside world and invite the calming effects of the forest inside.
The barrier between indoors and outdoors blurs with expansive views. Each room is bathed in the subtle ambient light that filters through.
This mix of light and shadows brings the forest into the home. It creates a living space that breathes with the natural woods.
Luxury Style Primary Bedroom
Like the living room, the main bedroom features floor-to-ceiling windows that almost make you forget you’re indoors.
The bed is ideally placed to allow the guest to wake up every morning to the serene views of the outdoors.
Minimalist Aesthetic Interior Design
The interior of the home reflects a comfortable minimalist aesthetic. Furniture and decor have been carefully curated to evoke a sense of calm and simplicity.
The color palette is drawn from the hues of the forest, with earthy tones that echo the trees and the green of the moss. It also brings warm tones that add a final touch to the mix.
This simplicity does not come at the expense of comfort. This home has modern amenities and smart home technology, providing an effortless living experience.
Powering The Home With Sustainability
Sustainability is at the heart of this home design.
Renewable energy sources like solar panels and geothermal systems help power the home.
This ensures that its footprint is as light as possible. This is especially important due to the proximity of the nature surrounding the home.
Rainwater harvesting and a waste-water treatment system ensure that the home takes from the environment and gives back.
This helps maintain a symbiotic relationship with the land.
Central Open Living Area
The layout of the home is deliberately open. This promotes a flow of space that encourages communal living while allowing for private spaces.
The central living area is a focal point for family gatherings. It features high ceilings and a fireplace that anchors the space, providing warmth and comfort during the cooler forest nights.
The kitchen and dining areas extend from this central hub.
Private Spaces
On the edges of the home are bedrooms and study areas. They offer views that make the forest an intimate part of the living experience.
The primary suite, in particular, is a sanctuary. It features floor-to-ceiling windows that offer a panorama of the forest.
The home also features a private deck inviting residents to enter the fresh forest air.
360 Degree Surrounding Forest
This home’s integration with the outdoors extends to its living roof. Native plants cover the roof and help to provide insulation and habitat for local wildlife.
This feature underscores the commitment to being a part of the forest ecosystem, not merely an occupant.
The terrace and outdoor living space act as natural extensions of the interior. They feature fire pits and seating areas that dissolve into the woodland surroundings.
The natural wood flooring perfectly extends the views from around the home.
More AI-Generated Home Concepts
- Small Secluded Ranch House
- Modern Style Luxury Mansion
- Unique Villa Of Coast of Thailand
- Modern Organic Style Home
Modern Modular Forest Home Inspiration
This forest home is more than a place of residence; it is a retreat that offers a deep connection with nature while embracing the best of modern design and technology.
It stands as a great example of how human habitation can exist in harmony with the natural world, providing a blueprint for future homes that wish to offer sanctuary to their inhabitants.
Photo Credits: Instagram.com/soheil_kiani_













