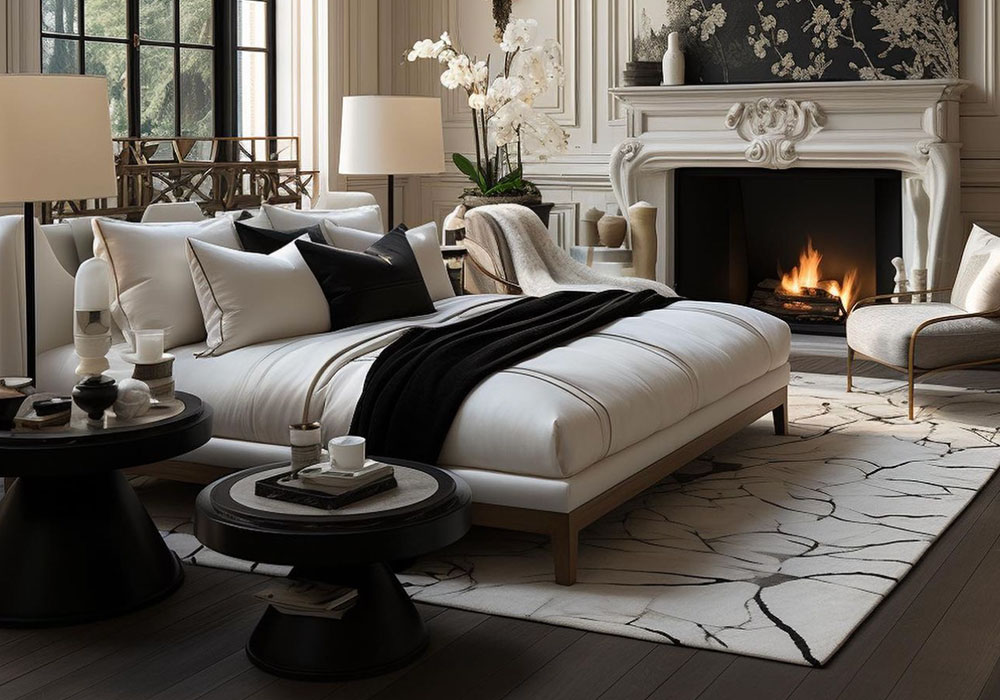If classic Victorian design homes are your dream, this next home will be an instant favorite.
In this article, we will break down the features of this AI-generated home design and get inspired by the unique details this home offers.
Classic Living Room Design
So, let’s start with the impressive living room area.
The main focal point of the design is the towering glass windows that give us a fantastic view of the outdoors.
These also let an extensive amount of natural light into the room.
Facing each other are two bookshelves painted black and decorated with neutral-colored accessories.
In the center of the room are three small loveseat-sized sofas with multi-colored pillows.
Finishing off the design are two equal-sized coffee tables, each with a different décor to finish off the design.
In the center of the room are three small loveseat-sized sofas with multi-colored pillows.
Finishing off the design are two equal-sized coffee tables, each with a different décor to finish off the design.
Non-Traditional Sunroom
Next, we have a non-traditional sunroom.
This room is smaller than the main living area but features the same floor-to-ceiling windows and optional patio doors.
These doors lead the viewer’s eyes to the outdoor garden and the beautiful minor white tree design feature.
Chef’s Kitchen
When coming into a home in this style, you almost always expect a kitchen that is the home’s center point.
This house design does not disappoint. The composition features a long kitchen island topped with white marble.
Bar stool seating is featured on one end of the kitchen island. Small center cabinets within the island provide extra kitchen storage.
The rest of the kitchen design features mid-toned natural wood and minor elements of black accessories.
 |
Welcoming Dining Room
This dining room features eye-catching lighting. Two large pendant glow lights hang just above the main wood table.
The lighting from these hanging lights gives off a soft glow, perfect for setting the dinner mood.
The staircase in this home design is breathtaking.
The slight curve on the lower floor leads your eyes up the high walls to the second-floor entrance.
The small, curved wood gives just enough detail to add more dimension to the home.
Master Bedroom Design
The main bedroom features a large king-size bed as the focal point.
The low-set bed fits perfectly into the room design.
The natural wood floors lead your eyes directly to the fireplace.
The mantle above the fireplace is adorned with small ornate details, making for a beautiful finish to the design.
 |
The main closet is perfect for the right amount of organization and luxury.
Natural wood floors offer a soft glow with the natural light from the arch-shaped windows.
The room features cabinets and glass case shelves, which give the homeowner all clothing and accessories options right at their fingertips.
Spa Like Bathroom
Imagine having a spa-like bathroom like this home design.
The room features a low-set hot tub in the center of the room.
The ambient lighting adds a perfect glow to the room and all the ornate wall features this room offers.
 |
This classic Victorian home design is the perfect inspiration for anyone looking to jump into this home style.
The floor-to-ceiling windows, ornate design details, and incredible natural light make this home a perfect dream home for everyone.
Photos via: instagram.com/vinh.qp















